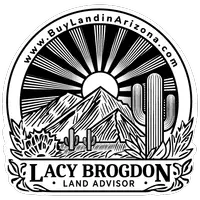39420 N 26TH Street Cave Creek, AZ 85331
3 Beds
4.5 Baths
4,203 SqFt
UPDATED:
Key Details
Property Type Single Family Home
Sub Type Single Family Residence
Listing Status Active
Purchase Type For Sale
Square Footage 4,203 sqft
Price per Sqft $416
Subdivision Trinity Estates
MLS Listing ID 6897992
Style Other,Contemporary
Bedrooms 3
HOA Y/N No
Year Built 2025
Annual Tax Amount $1,049
Tax Year 2024
Lot Size 2.066 Acres
Acres 2.07
Property Sub-Type Single Family Residence
Source Arizona Regional Multiple Listing Service (ARMLS)
Property Description
Location
State AZ
County Maricopa
Community Trinity Estates
Direction From Carefree Highway go North on 24th st it will become 26th st go 1 blk past Desert Hills dr to private road on Left follow to end
Rooms
Other Rooms Guest Qtrs-Sep Entrn, Loft, Great Room, Media Room, BonusGame Room
Master Bedroom Split
Den/Bedroom Plus 6
Separate Den/Office Y
Interior
Interior Features Granite Counters, Double Vanity, Breakfast Bar, 9+ Flat Ceilings, Kitchen Island, Pantry, Full Bth Master Bdrm, Separate Shwr & Tub
Heating Electric
Cooling Central Air
Flooring Tile
Fireplaces Type 1 Fireplace
Fireplace Yes
Window Features Dual Pane,Tinted Windows
SPA None
Exterior
Exterior Feature RV Hookup
Parking Features RV Access/Parking, Garage Door Opener, Over Height Garage, Side Vehicle Entry, RV Garage
Garage Spaces 15.0
Garage Description 15.0
Fence Other
Utilities Available Propane
View Mountain(s)
Roof Type Tile
Porch Covered Patio(s)
Building
Lot Description Dirt Front, Dirt Back
Story 1
Builder Name Reed Contracting
Sewer Septic in & Cnctd
Water Onsite Well
Architectural Style Other, Contemporary
Structure Type RV Hookup
New Construction No
Schools
Elementary Schools Desert Mountain School
Middle Schools Desert Mountain School
High Schools Boulder Creek High School
School District Deer Valley Unified District
Others
HOA Fee Include No Fees
Senior Community No
Tax ID 211-64-050-C
Ownership Fee Simple
Acceptable Financing Cash, Conventional, VA Loan
Horse Property Y
Listing Terms Cash, Conventional, VA Loan

Copyright 2025 Arizona Regional Multiple Listing Service, Inc. All rights reserved.
${companyName}
Phone





