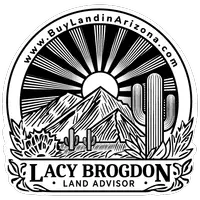4927 E Mount Pleasant Drive Flagstaff, AZ 86004
8 Beds
5 Baths
7,762 SqFt
UPDATED:
Key Details
Property Type Single Family Home
Sub Type Single Family Residence
Listing Status Active
Purchase Type For Sale
Square Footage 7,762 sqft
Price per Sqft $385
Subdivision Continental Lakeside Acres
MLS Listing ID 6894322
Bedrooms 8
HOA Fees $744/ann
HOA Y/N Yes
Year Built 1991
Annual Tax Amount $9,288
Tax Year 2024
Lot Size 1.317 Acres
Acres 1.32
Property Sub-Type Single Family Residence
Source Arizona Regional Multiple Listing Service (ARMLS)
Property Description
And then there's the outdoors. Step outside under the pines and you'll find the magic continues. Tiered brick paths lead you through the landscape, revealing a peaceful waterfall pond, thoughtfully placed patios, and a built-in grill perfect for mountain evenings with friends and family. Follow the path a little further, and you'll discover a remarkable lower-level terrace anchored by a handcrafted wood-fired pizza oven.
For those seeking space for passion and purpose, the 7-car garage spaces and additional workshop are a dream come true. Whether you're a collector, a craftsman, or an artist in search of a creative haven - this space is more than storage; it's an invitation to build, restore, and dream. And while the home is move-in ready, it also offers room for vision. This is a home that can be loved as it is or elevated further. The possibilities are endless. A legacy property ready to be found.
Location
State AZ
County Coconino
Community Continental Lakeside Acres
Direction Butler To Mount Pleasant. Home is on the corner of Mount Pleasant and Green Mountain Dr.
Rooms
Other Rooms Loft, Media Room, Family Room, BonusGame Room
Master Bedroom Split
Den/Bedroom Plus 10
Separate Den/Office N
Interior
Interior Features Granite Counters, Double Vanity, Eat-in Kitchen, Breakfast Bar, Wet Bar, Kitchen Island, Pantry, 2 Master Baths, Full Bth Master Bdrm, Separate Shwr & Tub
Heating Natural Gas
Cooling Central Air, Other
Flooring Carpet, Tile, Wood
Fireplaces Type 3+ Fireplace, Exterior Fireplace, Family Room, Living Room, Master Bedroom, Gas
Fireplace Yes
Window Features Skylight(s),Dual Pane
SPA None
Exterior
Exterior Feature Balcony, Private Yard
Parking Features Tandem Garage
Garage Spaces 7.0
Garage Description 7.0
Fence See Remarks
Community Features Golf, Pickleball, Lake, Community Spa Htd, Transportation Svcs, Near Bus Stop, Tennis Court(s), Biking/Walking Path, Fitness Center
View Mountain(s)
Roof Type Other
Porch Covered Patio(s), Patio
Building
Lot Description Waterfront Lot, Natural Desert Back, Natural Desert Front
Story 2
Builder Name Custom
Sewer Public Sewer
Water City Water
Structure Type Balcony,Private Yard
New Construction No
Schools
Elementary Schools Thomas M Knoles Elementary School
Middle Schools Mount Elden Middle School
High Schools Coconino High School
School District Flagstaff Unified District
Others
HOA Name Continental Country
HOA Fee Include Maintenance Grounds
Senior Community No
Tax ID 114-12-005
Ownership Fee Simple
Acceptable Financing Cash, Conventional, VA Loan
Horse Property N
Listing Terms Cash, Conventional, VA Loan

Copyright 2025 Arizona Regional Multiple Listing Service, Inc. All rights reserved.
${companyName}
Phone





